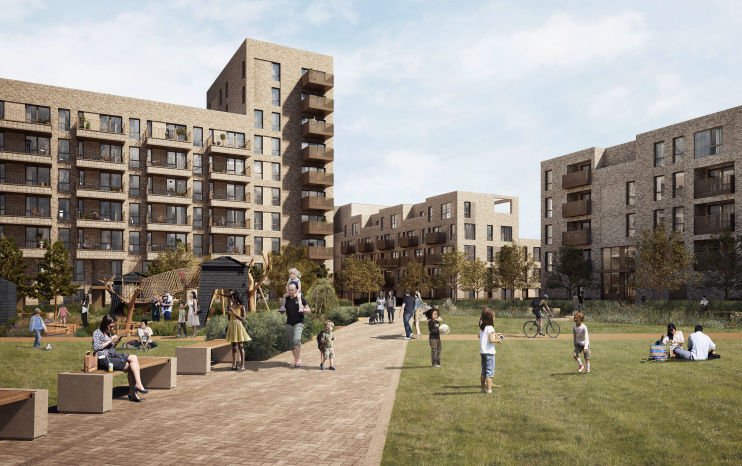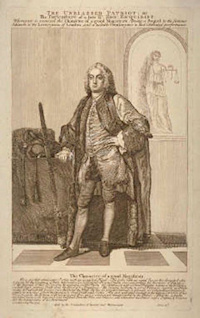Gascoigne
Gascoigne, Barking
A hitherto deprived electoral ward and housing estate in south Barking presently undergoing comprehensive regeneration

Dr John Bamber acquired the manor of Bifrons early in the 18th century and on his death in 1753 ownership passed to Sir Crisp Gascoyne (or Gascoigne), through his marriage to Bamber’s daughter, Margaret. Gascoyne was a landowner in his own right and the first lord mayor of London to have lived at the Mansion House. The manor house was a three-storey building with a bow-fronted two-storey wing at each end, which suggests that the Bifrons name may have come from the Latin, meaning ‘two-faced’.
Much of Bifrons manor was sold by Sir Crisp’s wayward grandson Bamber Gascoyne to pay off gambling debts, and Bifrons manor house was demolished in about 1815. What remained of the estate descended through marriage to the marquises of Salisbury and was sold for building development after 1889.
The 1960s Gascoigne estate, situated between central Barking and the A13, was widely regarded as one of the borough’s least desirable addresses and originally consisted primarily of 17 high-rise blocks. In the early 21st century the council devoted considerable effort to making improvements to the estate, as part of the overall regeneration of Barking town centre.

However, as has happened elsewhere too, it was eventually accepted that the best solution was for the whole estate to be razed and rebuilt from the ground up, starting with its east side before moving on to Gascoigne West. A CGI of the first phase of Gascoigne East’s redevelopment is shown at the top of this article.
In May 2018 Barking and Dagenham council’s wholly owned urban regeneration company Be First announced the appointment of architects to deliver the next phases of the Gascoigne East rebuild, known as the Weavers Quarter.
White Arkitekter will do the detailed design for phase two, which features modular Scandinavian-style family apartments and smaller homes with communal gardens. Phase three is planned to have traditional terraces, mews houses and mansion blocks.
In June 2018 FBM Architects secured outline planning consent for the 850-home, £250-million Gascoigne West project. Assuming the detailed planning application is approved on schedule, work should start in 2019.
At the end of the project, the new estate will consist of around three thousand homes, with the majority still available for affordable rent or shared ownership.
The Gascoigne ward is one of the most ethnically mixed in the borough. The two largest ethnic subgroups are those of white British and black African descent, which were almost exactly equal in size at the 2011 census. Employment levels are very low. More than 15 per cent of homes are single-parent households.
Gascoigne primary school has a high level of mobility – an indication of the changes taking place in the wider community here. Many pupils speak English as an additional language. A 2013 Ofsted report noted that “the school strives to establish close links with its community and celebrates its diversity. Albanian, Lithuanian and Portuguese groups use its facilities regularly.”
