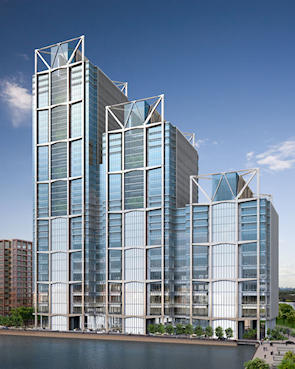Heron Quays
Heron Quays, Tower Hamlets
Canary Wharf’s little sister was originally an eight-acre pair of quays but it has since been extended by a further three acres to connect with Canary Wharf at its eastern end

Narrower than the other wharves of the West India Docks, Heron Quays (as it is now called) formerly separated the Export and South Docks. It was reconfigured on several occasions over the course of its working life – in response to the increasing size of cargo ships and to take advantage of technological innovations. There was a herring shed on the quayside from around 1840. Warehouses were later built between the parallel tracks of travelling cranes.
In the days of the docks, this man-made isthmus did not have a name. Its north side was simply the south quay of the Export Dock (not to be confused with the south quay of the South Dock, which has given its name to the zone further south). Its south side was the north quay of the South Dock.
In an early chapter of the redevelopment of the West India Docks, Tarmac Brookglade Properties drew up plans in 1981 for a mixed-use project that would cover this isthmus. This modest £50 million scheme was touted as the “jewel in the crown” of Docklands regeneration.
Hidden London believes that some marketing types at Tarmac invented the name ‘Heron Quays’ at the time this scheme was conceived. Perhaps their first thought was to call it ‘Herring Quays’ but then they decided that ‘Heron Quays’ sounded better. Possibly the choice was influenced by the nearby presence of Canary Wharf – an ornithological name that did have historical justification (through trade with the Canary Islands).
Only the first two phases of the Tarmac scheme were completed. These consisted of high-tech cabins with monopitch aluminium-clad roofs and colourful enamel panelling. Although generally well received, the buildings were not of the scale and grandeur of developments that were taking shape on neighbouring sites. The plan had been to create a “village of the future” at Heron Quays, with homes, shops and other amenities but the rest of the site remained empty for more than a decade, mainly owing to uncertainty in the property market.
In 2001 the Canary Wharf Group bought the site from Tarmac and began work on the HQ project, also known as Canary Wharf South. The scheme consists of five office blocks, of which the three tallest are around 500 feet high. Tenants include Morgan Stanley and Clifford Chance. Heron Quays station was rebuilt beneath the HQ2 podium, with an underground link to the Jubilee Line station via a shopping centre called Jubilee Place, above which Jubilee Park was laid out around a moderately pleasing water feature.
To the west, a set of interlinked office towers (shown in the artist’s impression above) will soon begin to rise. The scheme is called Heron Quays West.
To prove the viability of the proposed City Airport, Captain Harry Gee landed a Brymon Dash 7 on the quay in June 1982.
Postal district: E14
Station: Docklands Light Railway, Lewisham branch (zone 2)
