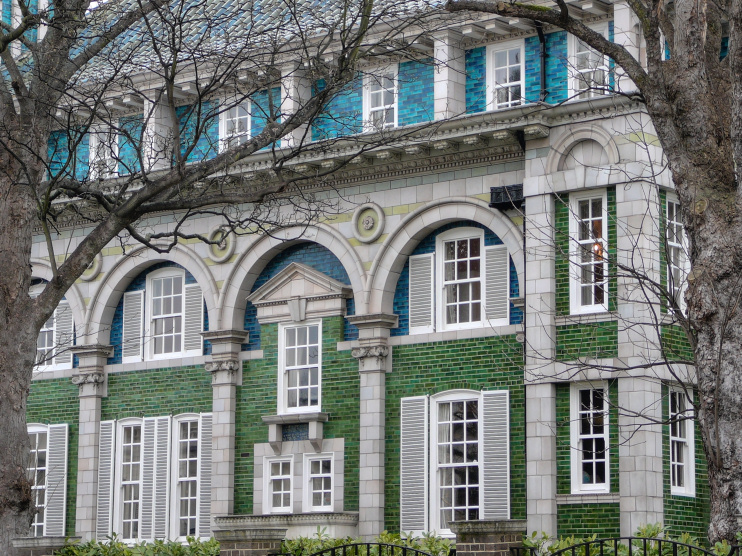Debenham House
Debenham House
Thomas Clark opened a draper’s shop on Wigmore Street in 1778 and William Debenham became a partner in the business in 1813. William’s grandson Ernest played a major role in the company’s expansion – mainly through a series of shrewd takeovers and mergers.
In 1905 Ernest Debenham commissioned the architect and designer Halsey Ricardo to erect and decorate a fabulous mansion at 8 Addison Road, Holland Park.
Debenham House is Italianate on the outside, Arts and Crafts on the inside – and richly coloured everywhere.
The main elements of the exterior are clad in variegated Doulton Carrara ware (a creamy terracotta that was mostly used for flower vases) with inset panels faced with green and blue Burmantofts bricks. Halsey Ricardo was an advocate of ‘structural polychromy’ in architecture, which basically meant incorporating some strong colours to bring surfaces to life, rather than relying primarily on the interplay of light and shadow. Unimpressed, Jonathan Meades has described the house as “structurally stodgy – an alderman dressed as a hippy.” But the glazed materials also had a practical purpose: they were intended to shrug off the polluted London air, in which conventional facades quickly got grimy and needed regular deep-cleaning to maintain their original appearance.
The central interior feature is a domed hall with a first-floor gallery connecting the upstairs rooms. Throughout the house the decoration is extraordinarily lavish, with William De Morgan tiling, mosaics depicting members of the Debenham family and subjects from classical mythology (and appropriately vain peacocks), sumptuous marble and tile fireplaces, stained glass designed by ES Prior and mahogany bookcases with Art Nouveau inlays in wood and mother-of-pearl. Even the light switches were specially designed and made by the Birmingham Guild of Handicraft.
The Debenham family moved out in the 1940s and the house served as offices for the Richmond Fellowship for much of the remainder of the century. It has since reverted to domestic use and (as far as Hidden London can determine) is presently part of a corporate investment portfolio. Debenham House has been grade I listed since 1969 – which may have knocked a few million off its market value because no radical modifications have been or will be allowed, though permission to install a lift and air conditioning was granted in 2012.
Not only has Debenham House featured in several films and TV shows (including an episode of Spooks), it is actually said to have been the inspiration for Joseph Losey’s psychological thriller Secret Ceremony (1968), which starred Elizabeth Taylor, Mia Farrow and Robert Mitchum.


