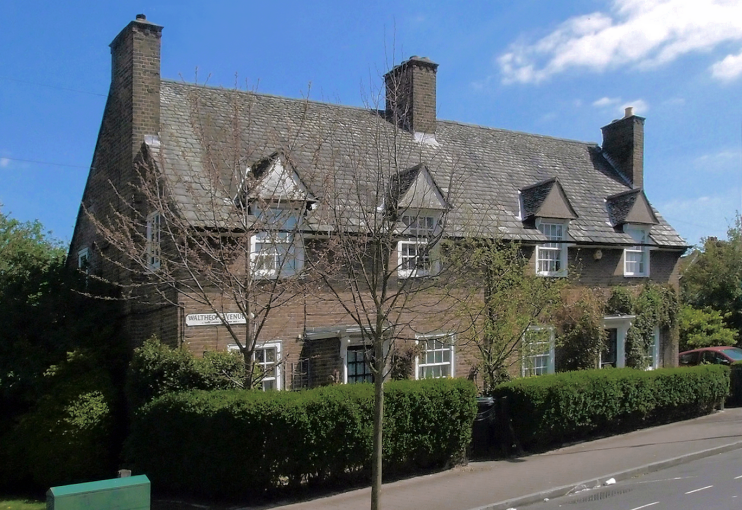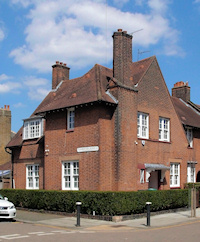Tower Gardens
Tower Gardens, Haringey
A ‘cottage estate’ in north Tottenham, built by the London County Council between 1903 and the 1930s

In the early 17th century all the fields here were part of the demesne lands of Awlfield Farm. Most of the area within what is now the arc of the Roundway was identified on the Earl of Dorset’s map as the Awle Fields. Awlfield Avenue now runs along what was once the eastern edge of Little Awle Field. Awlfield farmhouse stood immediately south of All Hallows church. The farmhouse was replaced in 1620 by the house that became known as the Priory, and is now All Hallows vicarage.
The locality now known as Tower Gardens remained open farmland until 1901, when the London County Council, using powers made available to it under the Housing of the Working Classes Act (1890), bought a 225-acre tract of land south of White Hart Lane at the edge of Tottenham’s border with Wood Green.†
Starting from Lordship Lane and working northwards, the council began to lay out a cottage estate of two-storey houses in red or yellow London stock brick. The LCC used the term ‘cottage estate’ quite loosely at that time, in reference to any development consisting mainly of small houses rather than blocks of flats – but here many of the dwellings were built in genuinely cottagey styles. The council’s chief architect William Edward Riley led the design team in the project’s early phases.
The homes were constructed to high standards, with varied details and materials, heavily influenced by the Arts and Crafts movement. The fulfilment of the architectural ideals took different forms through the project’s many phases – according to the funding available; whether the Progressives or Moderates were in charge of the LCC; the changed circumstances after the First World War and the examples newly set by other projects (from Becontree to Belgium).
The first 141 homes were completed in 1904 but tenants were initially thin on the ground. Those that did move here tended to come from elsewhere in the Tottenham and Wood Green area, rather than from inner London as had been intended.
The LCC chose to model the next phase of development on the ‘garden suburb’ (originally ‘garden city’) principles espoused by Ebenezer Howard, which were just beginning to take physical shape in Letchworth, Hertfordshire. Later, the LCC’s thinking was also influenced by the work of Raymond Unwin at Hampstead Garden Suburb, under Henrietta Barnett’s patronage.
However, some of the garden suburb ideals – especially those related to housing density – required greater expenditure than the LCC could afford. At this point the banker Sir Samuel Montagu rode to the rescue, bearing a gift of £10,000 – more than a million in today’s money. His one condition was that the council should give preference to rehousing Whitechapel residents here. Though the proviso was ostensibly secular, Montagu’s prime motive was to help Jewish East Enders move out of their overcrowded slums and make a new start in healthier surroundings.

With the assistance of Montagu’s money, houses were endowed with more amenities and bigger backyards – and the estate gained its own park, Tower Gardens, which had a fountain, tennis courts and a bowling green, surrounded by raised terraces and flower beds. The gardens were named after Whitechapel’s parent district, Tower Hamlets.
Presumably in a nod to the only pre-existing thoroughfare, Lordship Lane, most of the estate’s streets were named after historical lords of the manor and sub-manors of Tottenham. Sir John Risley, for example, became lord of Tottenham manor in 1507.
These were the main phases and events in the evolution of Tower Gardens and the neighbouring locality:
- gridded streets of two-storey terraced cottages between Tower Gardens Road and Risley Avenue (1903–14)
- the separate Peabody estate of 154 two-storey terraced cottages, east of Bennington Road (completed 1907)
- extension northwards, including De Quincey Road and Morteyne Road (1914–15)
- construction work halted in spring 1915 and resumed in 1919
- Waltheof Gardens, a formal neo-Georgian layout (1921–3)
- seven blocks of three-storey flats around Topham Square built to rehouse those displaced by slum clearance in Shoreditch (1924)
- terraces of cottage flats on Lordship Lane (1925–6)
- informally laid out cottages on Flexmere Road, to the north-east of the Roundway (1926–7)
- Gospatrick and Henningham Roads completed in the 1930s, including a Methodist church on Gospatrick Road (now the Trinity AME Zion church
- Lordship recreation ground opened opposite the estate (1936)
- streets north of the Moselle brook (at the top of the map below, and not considered part of Tower Gardens by any definition) developed in the mid to late 1930s
- purpose-built health clinic opened (1959, now the Morris House group practice)
- southern part of the estate (plus Topham Square) designated a conservation area in 1978
- Peabody cottage estate designated a conservation area in 1991
- both conservation areas have since had Article 4 directions imposed, giving the council more powers to preserve their heritage features
Nowadays, many Tower Gardens homes are owner-occupied, although renting from the council is still the most common form of tenure.
The locality’s population is socio-economically and ethnically diverse. Roughly as many residents possess a higher educational qualification as have no qualifications at all – by contrast, for example, with Crouch End, where that ratio is ten to one. Around 60 per cent of Tower Gardens’ residents were born in the United Kingdom, with the remainder having come from a wide variety of countries, including Turkey, Ghana, Jamaica, Poland and India.
